Cinq
Salt Lake City, Utah
Firm
Dwell Design Studio
Client
dbUrban
Area
259,773 sq. ft.
Total Cost
$48.6M
Completion Date
September 2024
Project Information
Summary
Cinq was a response to both the site’s unique Gateway District surroundings and the presence of an existing warehouse. The design philosophy focused on integrating the existing warehouse into its new residential environment, utilizing complimentary materials of brick veneer, architectural concrete, fiber-cement lap siding, and metal paneling to enhance its connection.
A key challenge was integration of the amenity and specialized units into the existing warehouse, which required innovative structural, interior design, and systems solutions. Because of the warehouse’s age and construction, this led to specific structural improvements that required intense design coordination and specialized detailing. The exterior features of the warehouse needed to maintain historic integrity while meeting current code and performance requirements, while tying into the new construction that surrounded it. The project also features a midblock access alley that required two separate buildings that were only connected by a pedestrian bridge. This presented challenges with amenity and leasing access and connectivity. With heavy ground floor activation strategies, the project does well to tie these two masses and their programs together.
Cost Per Square Foot
$187
Featured In
2025 Elev8 Design Awards- Outstanding Design
Category
Multi Family
Jury Commentary
Cinq dovetails the history of an old warehouse with the modern home located in close proximity to mass transit for seamless integration with the local community.
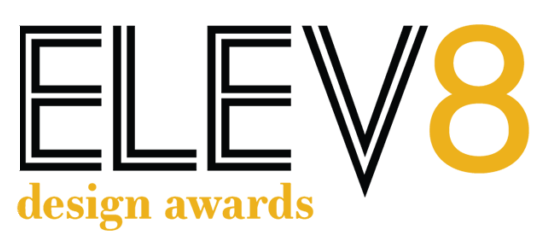
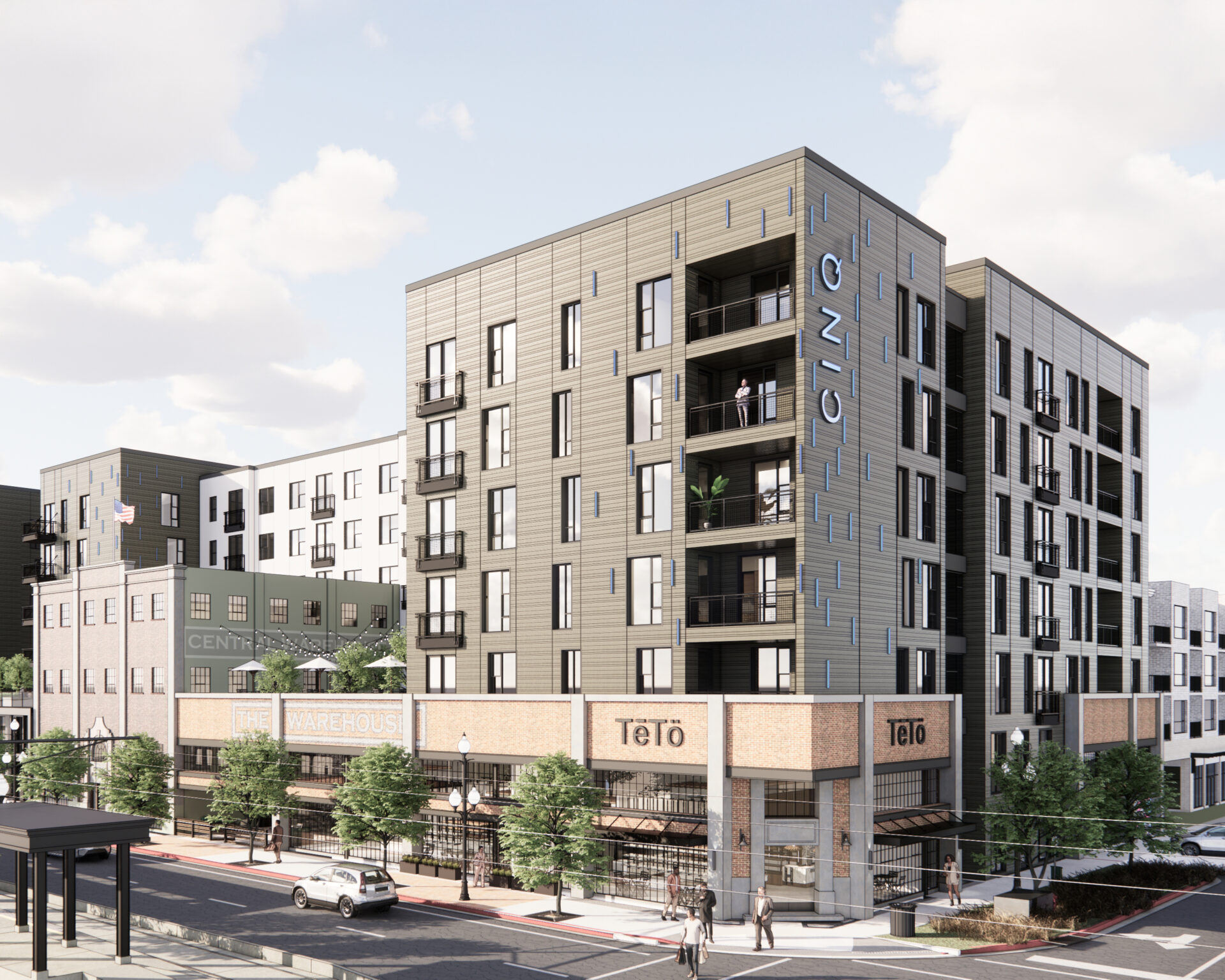 Overall image – main corner.
Overall image – main corner.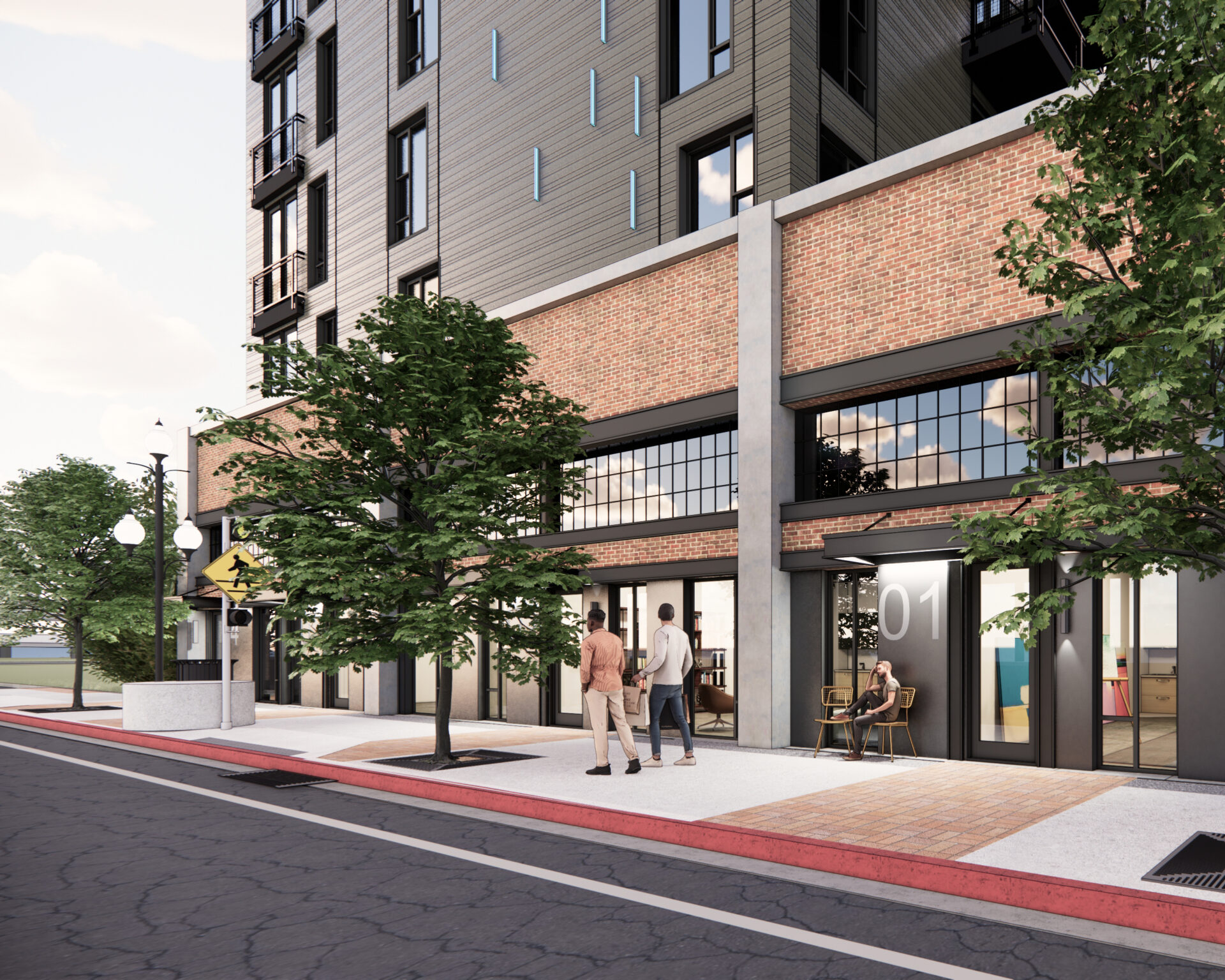 Live & work – exterior street shot.
Live & work – exterior street shot.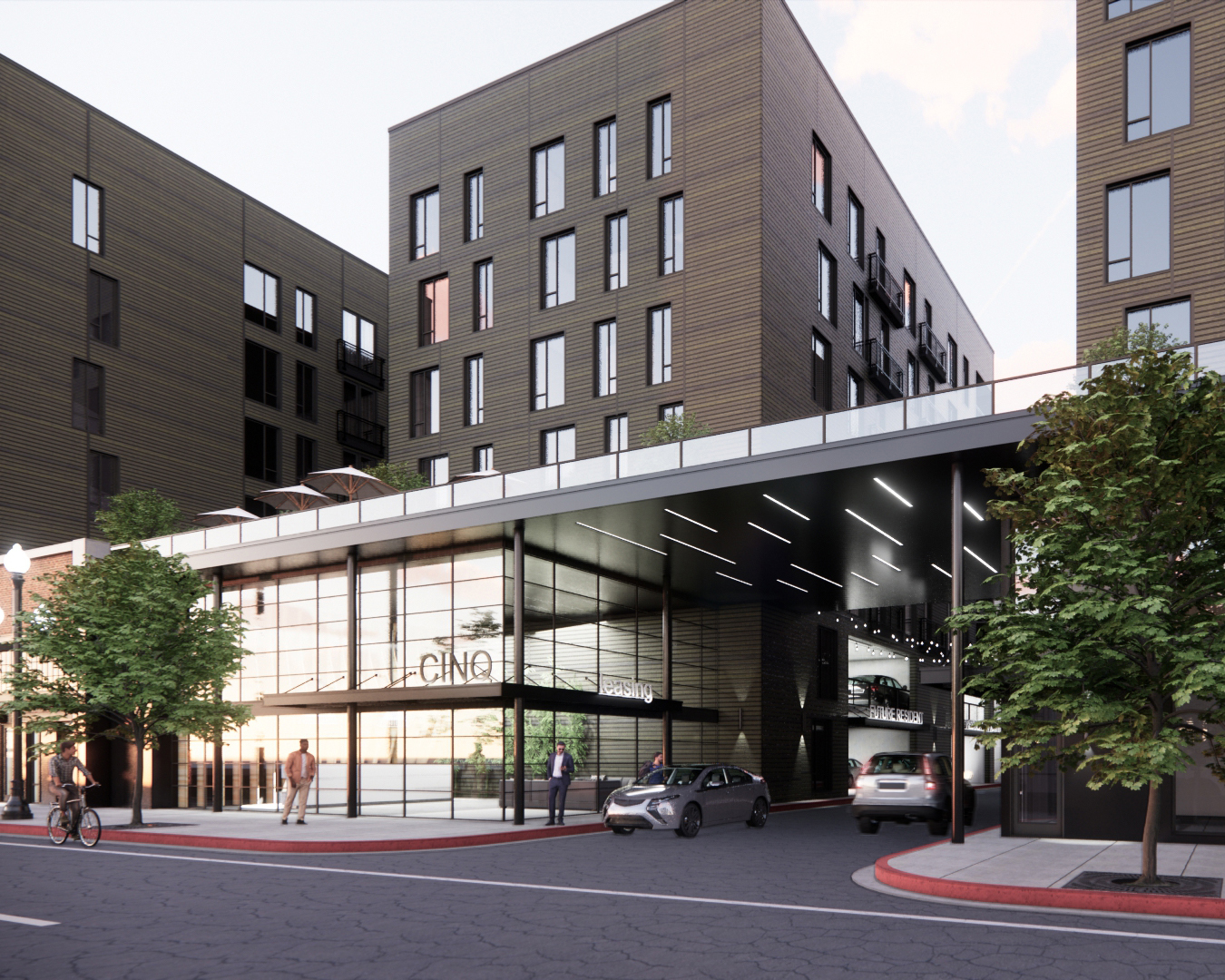 Leasing and parking entrance.
Leasing and parking entrance.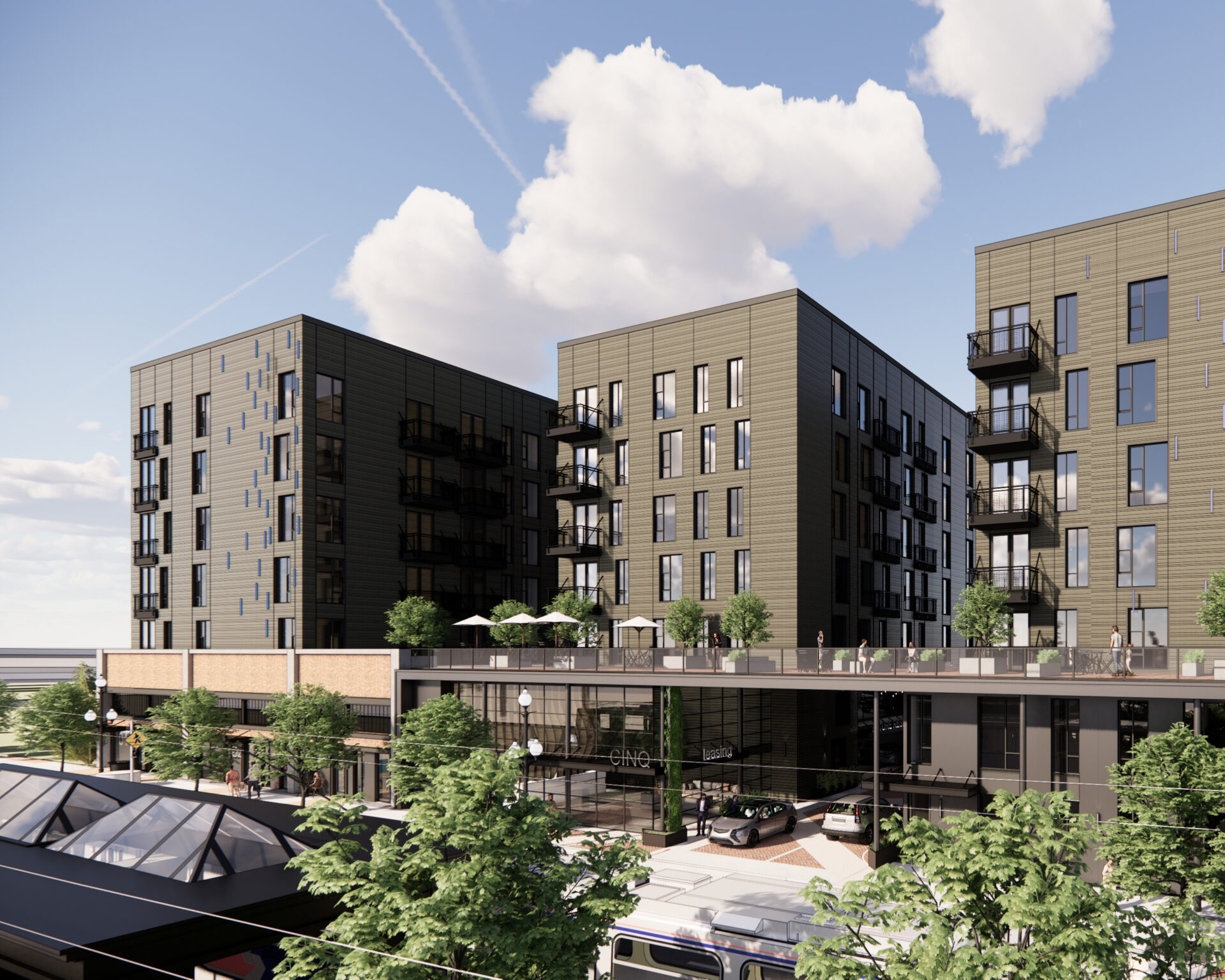 Leasing – wide shot.
Leasing – wide shot.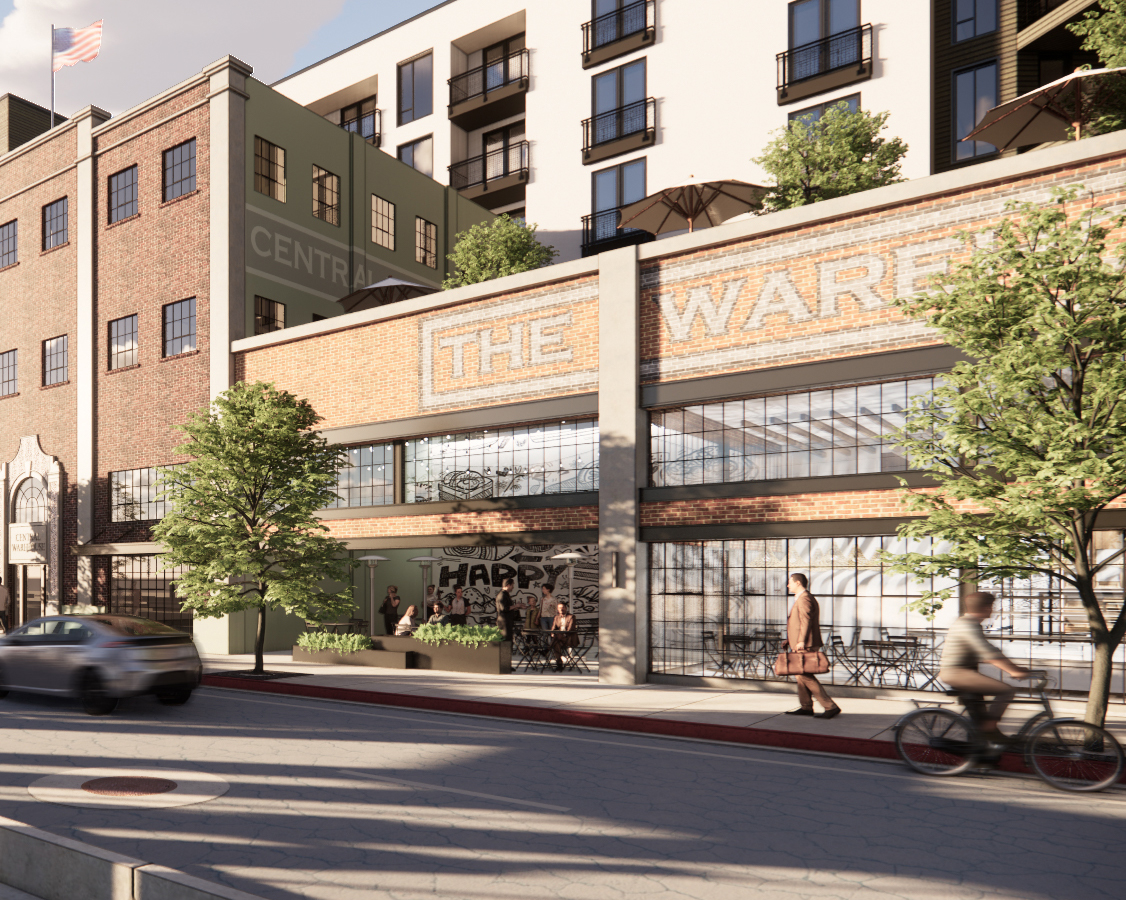 Historic warehouse closeup shot.
Historic warehouse closeup shot.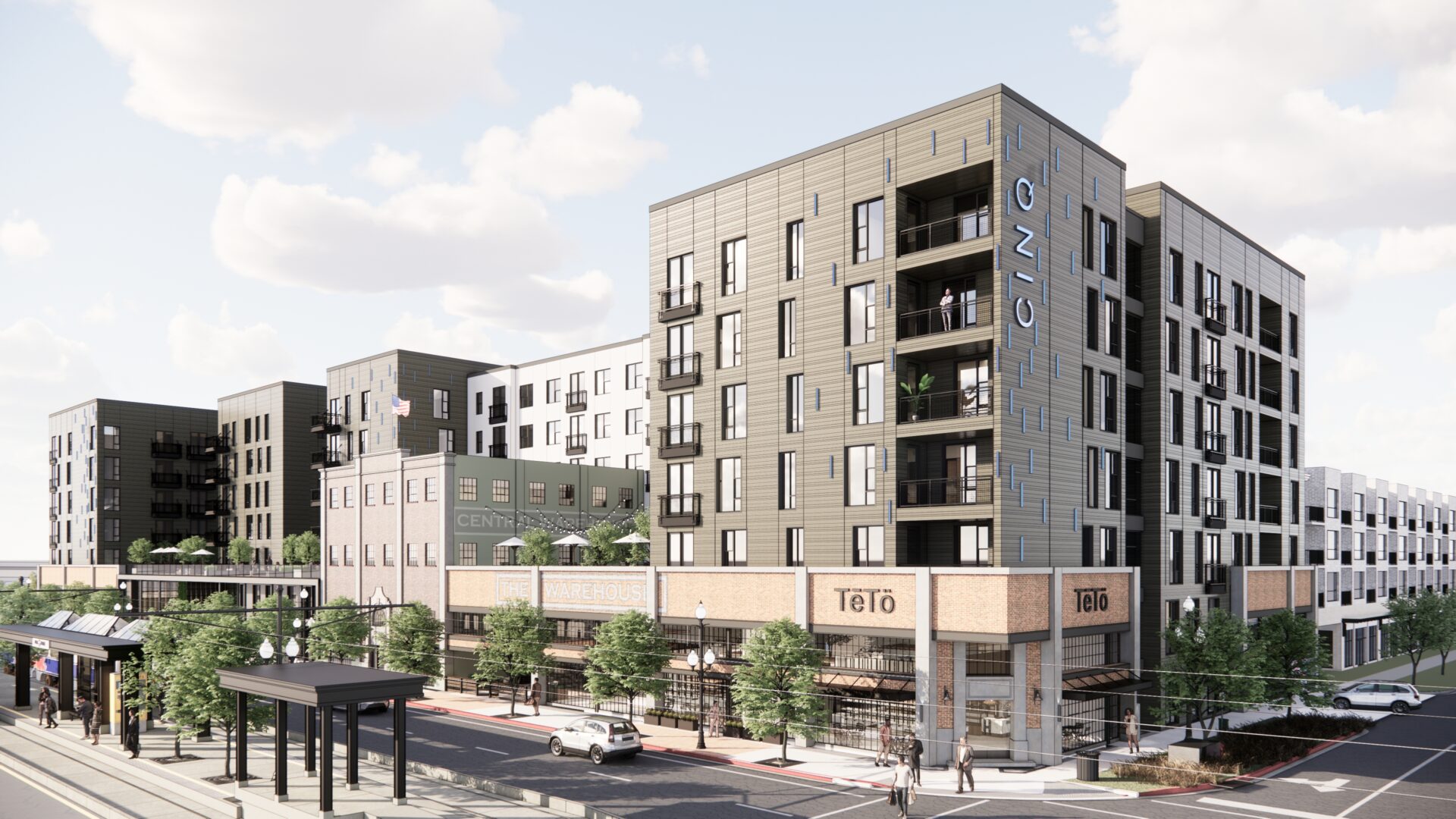 Overall – wide shot.
Overall – wide shot.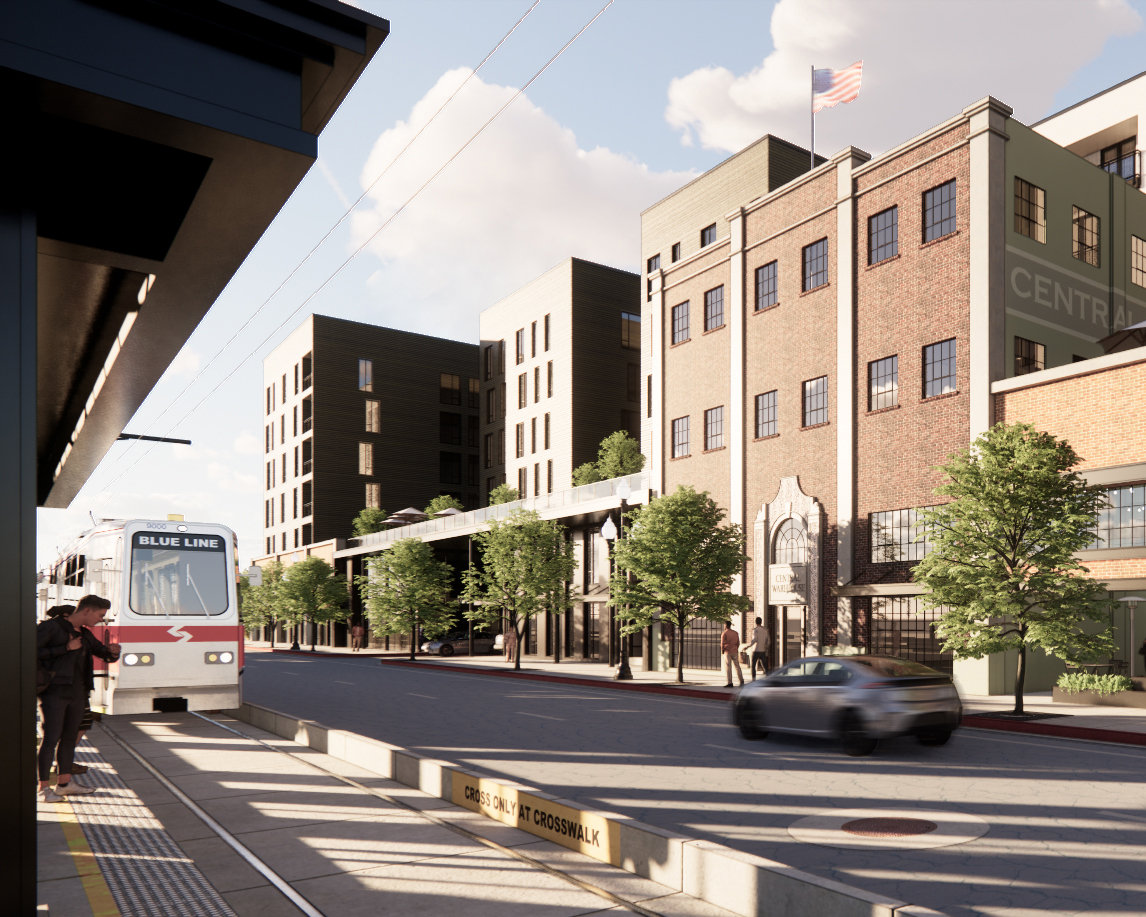 Street view of leasing and historic warehouse.
Street view of leasing and historic warehouse.