Luma
Salt Lake City, Utah
Firm
Dwell Design Studio
Client
dbUrban
Area
247,360 sq. ft.
Total Cost
$52.2M
Completion Date
TBD
Project Information
Summary
Luma was conceived as a sister project to Cinq, a modern residential complex located in the heart of Salt Lake City, Utah, designed to offer a high-quality living experience for residents seeking both luxury and convenience. With its sleek, contemporary architecture, the development features a unique Boho-Micro studio design, as well as premium finishes, including quartz countertops, stainless steel appliances, expansive windows, and private balconies offering stunning views of the surrounding city and mountains.
Luma is built with a focus on sustainability and energy efficiency, incorporating eco-friendly features such as energy-efficient lighting, smart thermostats, and water-conserving plumbing fixtures. Residents enjoy an array of top-tier amenities, including a state-of-the-art fitness center, an inviting rooftop lounge, a heated outdoor pool, and secure parking. Strategically located near major transportation hubs, shopping centers, restaurants, and entertainment venues, Luma offers easy access to both urban conveniences and outdoor recreation.
With its prime location and comprehensive features, Luma presents a dynamic living space that embodies the ideal blend of urban sophistication and mountain living.
Cost Per Square Foot
$211
Featured In
2025 Elev8 Design Awards- Multi Family Citation
Category
Multi Family
Jury Commentary
The site promotes public transportation and features integrated energy and water efficiency systems. Nice aesthetic.
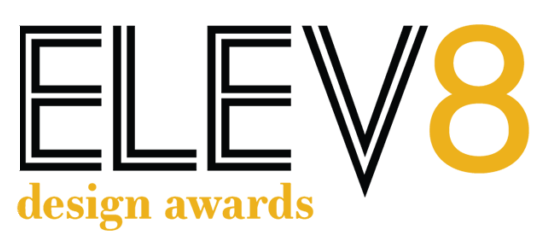
 Luma – main corner and leasing, daytime
Luma – main corner and leasing, daytime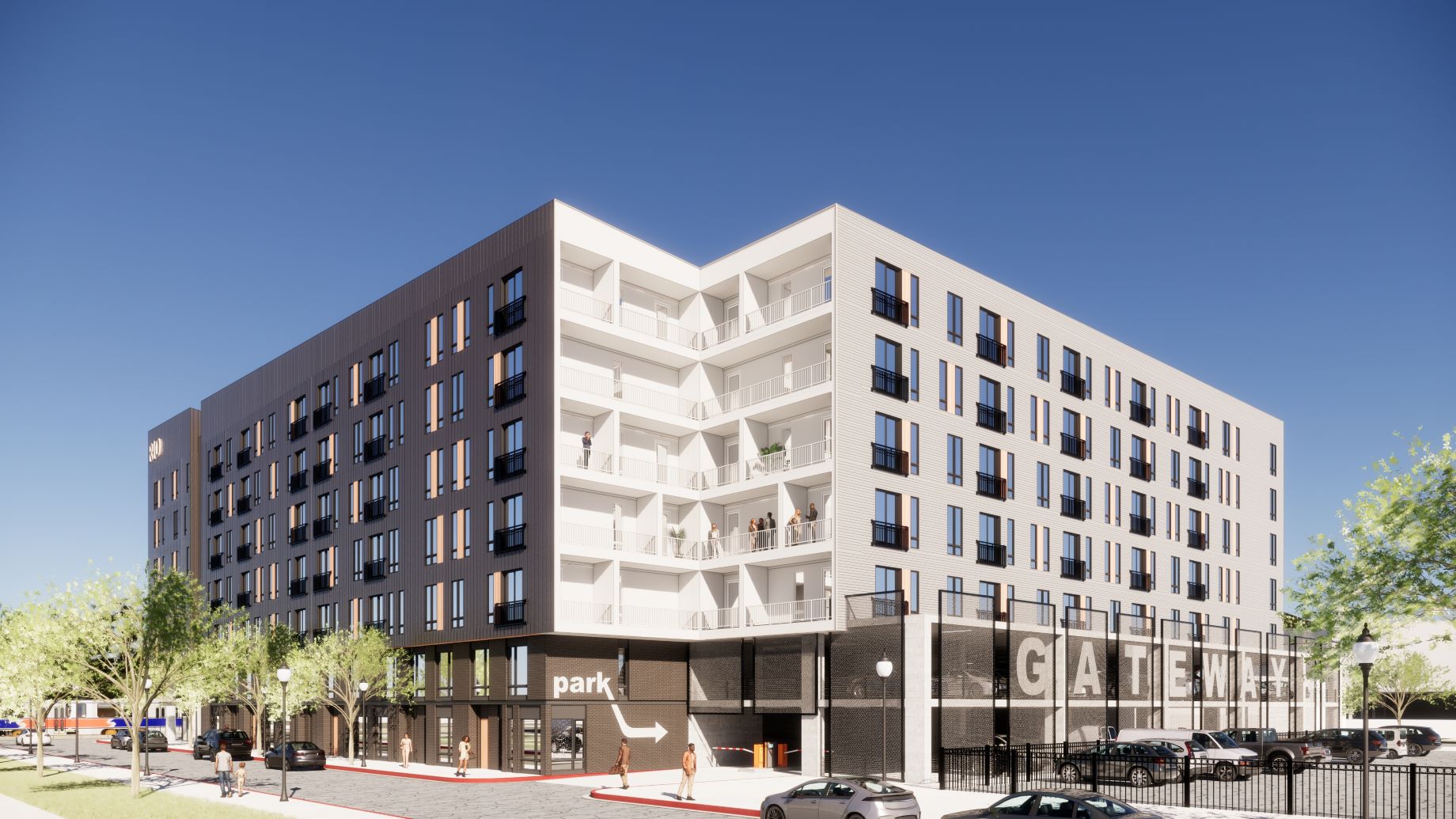 Luma – back corner, daytime
Luma – back corner, daytime Luma – main corner and leasing, dusk
Luma – main corner and leasing, dusk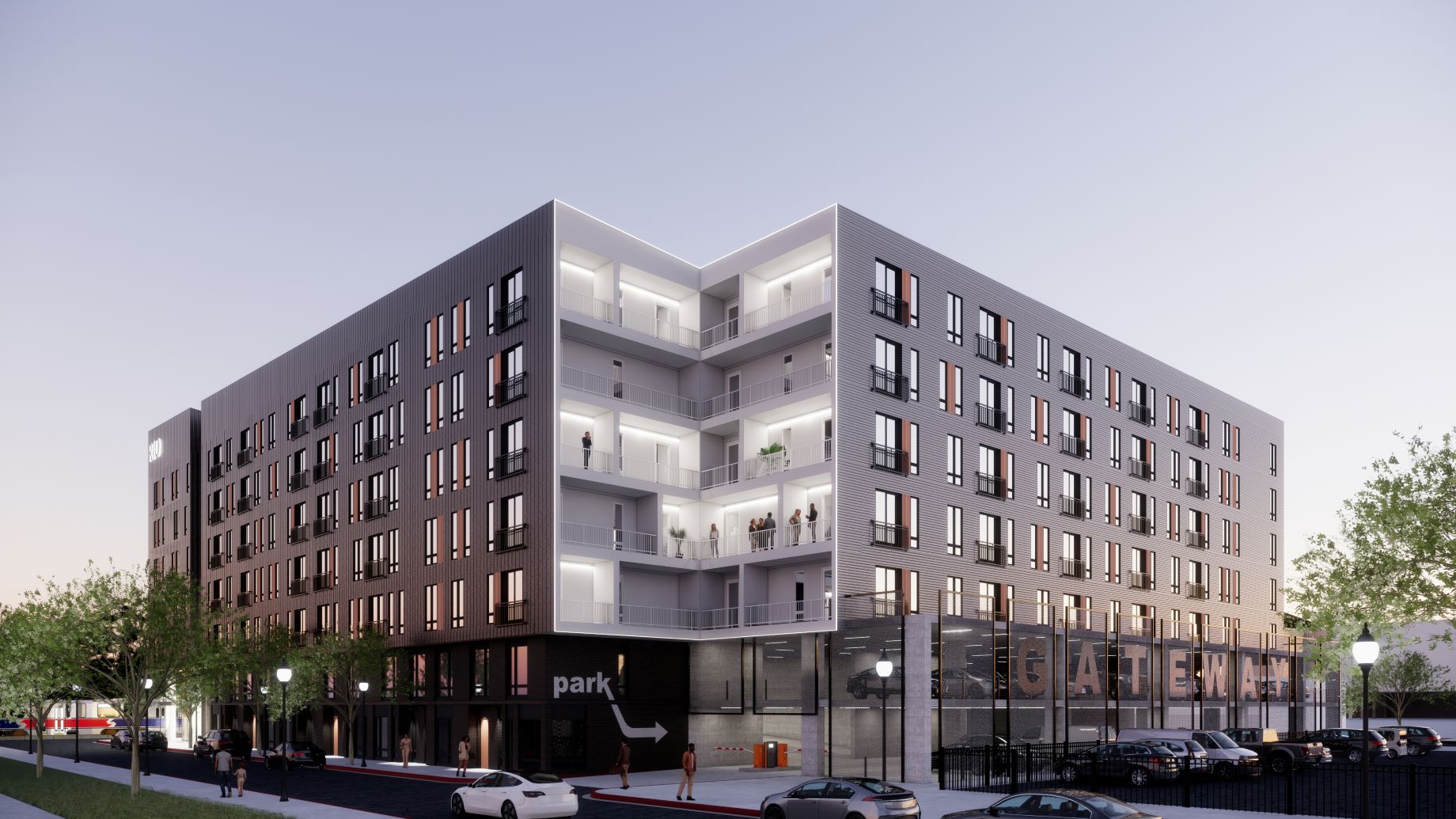 Luma – back corner, dusk
Luma – back corner, dusk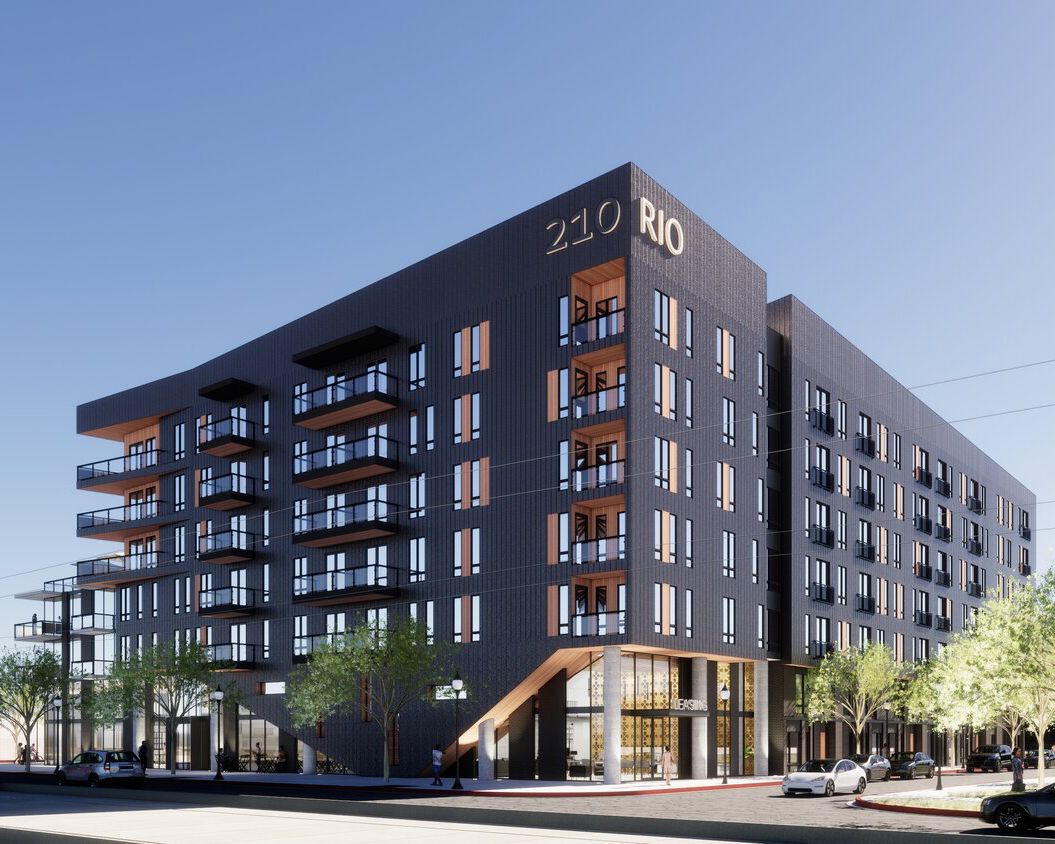 Luma – side corner
Luma – side corner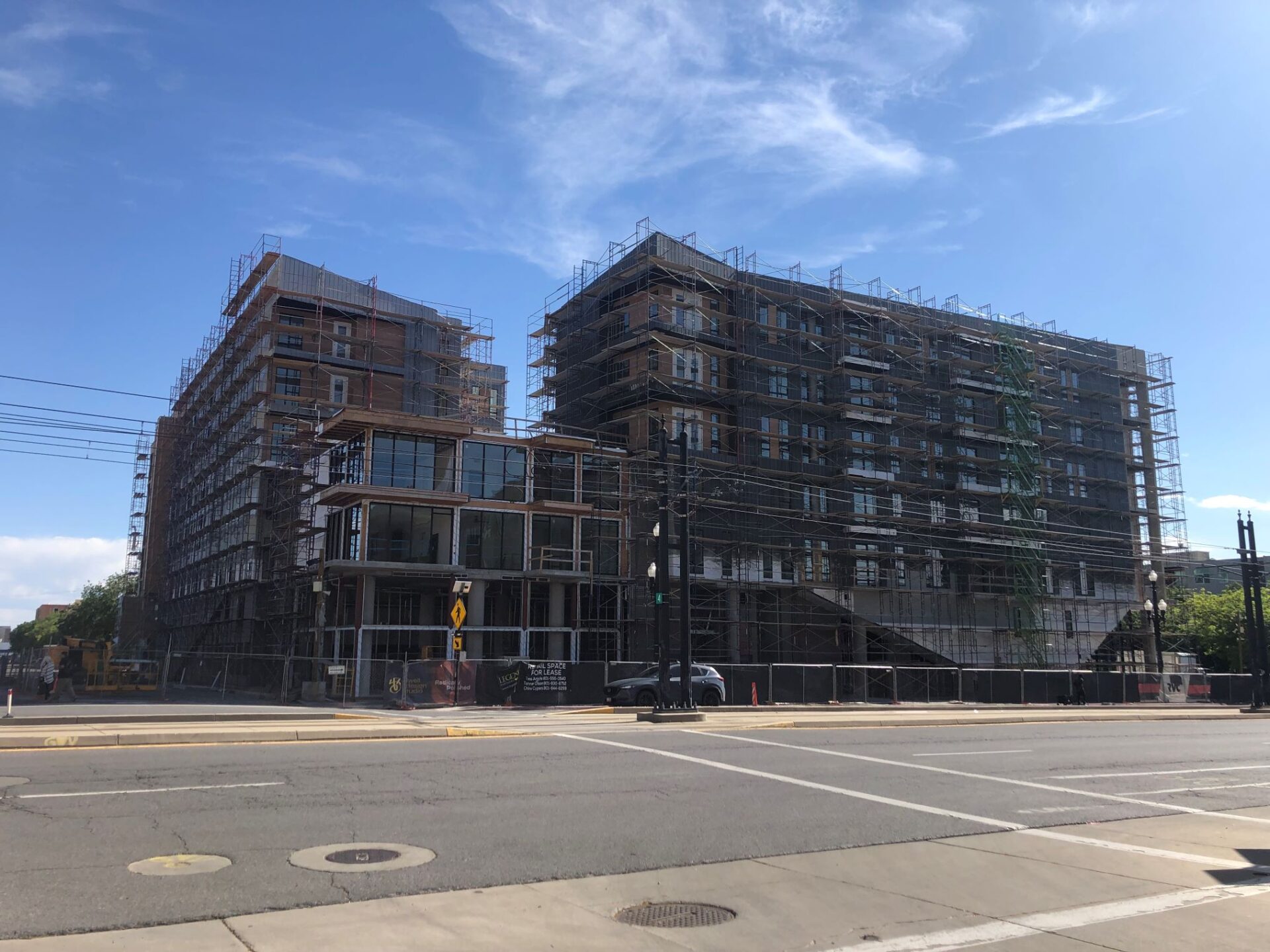 Luma – construction in progress
Luma – construction in progress